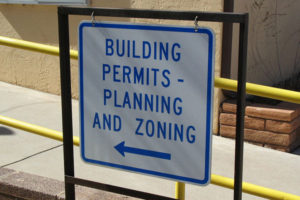 Getting ready to start an improvement project and wondering if you can start building without a permit? If you’ve ever been in the market for a new property, for instance a new home, you may have come across some that were remodeled without a permit. Buyers may encounter properties that have been updated since their original construction with additions that range from electrical work to an expansion of the building. So what should you do when you find that perfect property that’s had work done but the previous owner may not have obtained a permit to do the work?
Getting ready to start an improvement project and wondering if you can start building without a permit? If you’ve ever been in the market for a new property, for instance a new home, you may have come across some that were remodeled without a permit. Buyers may encounter properties that have been updated since their original construction with additions that range from electrical work to an expansion of the building. So what should you do when you find that perfect property that’s had work done but the previous owner may not have obtained a permit to do the work?
The best way to find out is to call a structural engineer. A structural engineer will be familiar with the building codes for the area and will know what the previous property owner should have done to stay compliant with the permitting process.
Sometimes work done on a property may not require a permit. That’s all up to the city or state. In our experience, a building permit is required for most projects that include significant construction or anything that impacts the structural integrity of the building.
Unfortunately, the permit process scares a lot of folks and can cause some property owners to avoid obtaining the required permits. They may think it will be too expensive, restrictive or risky if work has already begun. Sometimes property owners think that waiting on permits will slow a project down, so they don’t get them and hope they won’t get caught.
Obtaining a permit for a remodel or addition can only make a project safer. A structural engineer should always be involved in projects that involve structural changes or repairs, and soils engineers when foundation repairs or excavations are proposed. This is because structural engineers have specialized knowledge of construction materials, lateral forces, building safety, structural analysis and design. Soils engineers are specialists in below ground construction.
At Helfrich-Associates we are often asked to assist clients in getting permits for structures or additions that have been built without permits. The process of obtaining permits for an existing structure can often be very difficult. In addition to preparing as-built plans, we also need to determine (or make an educated guess) of what construction details were used. Many of these details (nailing patterns on shear walls, wall framing details, roof sheathing, ceiling framing, and many others) are covered by the existing construction, and require destructive testing to determine.
Our approach to these projects is to prepare as-built plans of what we know and can verify, and then add details of what we calculate needs to be present. The owner and the building inspectors then need to determine if the existing structure meets the requirements of the plans. If the existing structure does not meet the requirements, then additional strengthening is recommended to bring the structure into compliance with the plans.
At Helfrich-Associates, our policy is to work through the decision on whether a permit is needed between the owner of a property and the construction team. Our vote is that a permit is always needed. We tend to err on the side of caution – it’s easier to get a permit at the beginning of a project, rather than later on after work has already begun. Building departments can, and often do, issue stop work notices when they discover that work is being done without a permit. They can also issue fines to the contractor and to the homeowner for doing work without permits.
Have you ever had a problem with a property that had work done without permits? Let us know what action you took in the comments below.
You can also join in on the conversation on our Facebook, Twitter or LinkedIn pages.
