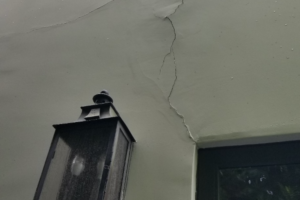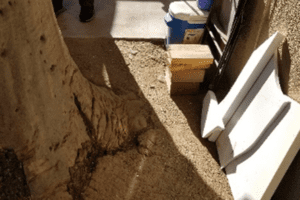When Your Pool Moves and Cracks
[caption id="attachment_1080" align="alignleft" width="300"] Patched pool shell & cracks.[/caption] We were recently hired to evaluate…
[caption id="attachment_1080" align="alignleft" width="300"] Patched pool shell & cracks.[/caption] We were recently hired to evaluate…
[caption id="attachment_992" align="alignleft" width="469"] Photo Source: Randy Jibson, USGS[/caption] What do you do when you…

[caption id="attachment_937" align="alignleft" width="300"] Example of exterior wall cracking.[/caption] At Helfrich-Associates, we know how important…

We were hired to evaluate the interior ceiling cracks in a home in Fullerton. CA.…

What do you do when the tree you love is causing damage to your building?…

We were hired to investigate a property that had experienced tree root damage. Tree roots…

Shoring is a critical technique for many building renovation projects. If you have an older…

Do you know the common signs of home damage and deterioration? It’s important to be…

Is it time for a floor elevation survey? Have you noticed a lot of cracking…

Have you noticed a gentrifying Los Angeles? Over the last decade or two much…