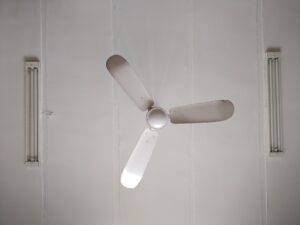 We were hired to evaluate the interior ceiling cracks in a home in Fullerton. CA. A contractor performed measured floor elevations to see if there was any foundation or slab movement and their measurements showed that the slab had not moved. So, foundation settlement was ruled out.
We were hired to evaluate the interior ceiling cracks in a home in Fullerton. CA. A contractor performed measured floor elevations to see if there was any foundation or slab movement and their measurements showed that the slab had not moved. So, foundation settlement was ruled out.
During our site inspection it was noted that the eaves were between 5 and 6 feet wide. A normal eave is between 2 and 3 feet wide. It was also noted that stucco had been added to be bottom of the eaves which made them heavier than normal eaves.
We concluded that the expected deformation of the eave is estimated to range between about 0.5-inches and 1.0-inches, under the weight of the roof, the ceiling, and expected wind loads. This estimated deformation caused the connected interior ceiling framing to deform, which then caused the brittle ceiling plaster to crack.
The ceiling cracks are caused by a combination of brittle ceiling plaster (that is susceptible to cracks caused by small movements) and deformation of the exterior eaves. The amount of movement is small, and no significant structural impairment was observed.
We recommended that the ceiling and eave joists could be strengthened to provide additional support for the interior ceilings. This strengthening could be accomplished by attaching new 2×6 joists (approximately 10-feet-long) next to the existing ceiling joists. Stucco ceilings (and possibly interior plaster ceilings) would need to be removed to accomplish this framing repair.
